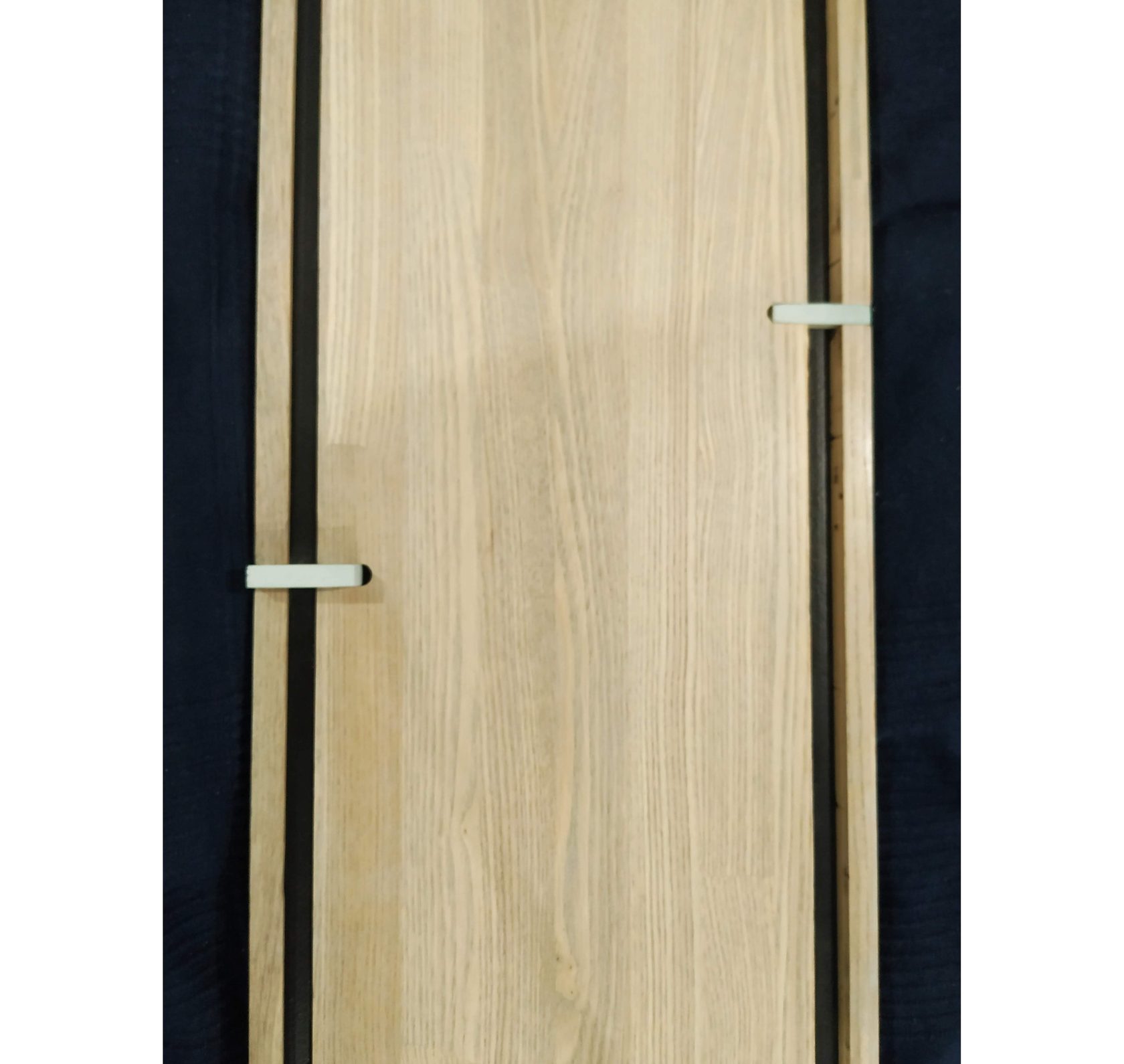Design interior
apartment 48 m2
When we've got the keys of our first family apartment with only external walls and communication pipes we didn't realize that renovate an apartment in accordance with good design in small and close russian town would be the biggest challenge, which will serve as the foundation of our own furniture workshop and design lab.
This being our first project, it was very important for us to learn this process hands-on while staying true to our mission: to create and make good design ourselves . In that vein, we were very involved with every step of the renovation so much that we soon opened our own workshop.
In the bathroom we also installed wall sconce "moonlight" that create romantic atmosphere to take a bath like in the open air with full moon.
The restrained palette of materials keeps things as natural as possible
The restrained palette of materials keeps things as natural as possible


Each window is accompanied by solid beech window sills to carry a cohesive aesthetic throughout
During the renovation in conditions of limited resources, we trained a creative approach to solving the problem, which brought several original solutions to the interior.
The furnishings blend our preference of mixing scandinavian designs with sovietique midcentury, like this romanian armchairs, that we've renovated ourselfs.








I purchased some design goods from Cote d'Azur before we started construction and these served as the first design dominos to fall for the entire apartment.
For example, three stone-handles set the mood of our bathroom in neutral colors and texture, to feel like you are very close to nature.
For example, three stone-handles set the mood of our bathroom in neutral colors and texture, to feel like you are very close to nature.




We tested the opportunity of differend wood, used it in the multiply variation, this gave us the opportunity to bring a lot of wood into the interior and not overload it by wooden details







We wanted an open living space with emphasized storage for clothes and stuffs which is located in the wardrobe.



We have treated our apartment as a canvas of expression. A place where we felt encouraged for experience with design. Renovation for ourselves was a good chance to test our desire to make design a matter of life and our personal relationships.
Alex, he worked as programmer and with Maria they wanted to work in design.
So, Our goal is to become masters of our craft through renovation in our house by our hand.
It is our belief that in order to become a master, one must have a comprehensive understanding of the process from beginning to end and navigate that process.
So, Our goal is to become masters of our craft through renovation in our house by our hand.
It is our belief that in order to become a master, one must have a comprehensive understanding of the process from beginning to end and navigate that process.
We wanted to have a beautiful and comfortable space for work, relax and evenings with guests.
So we've thought very attentive about lighting in our flat: to have a possibility to change the atmosphere depending on the case.
The variations of light make the home feel bigger and multifacated.
So we've thought very attentive about lighting in our flat: to have a possibility to change the atmosphere depending on the case.
The variations of light make the home feel bigger and multifacated.
The dining area, situated in a space with a low ceiling, provides a more intimate experience and cozy atmosphere encourages sincere conversations
In terms of palette, we kept the overall design neutral with whites, taupes, grays, and a range of metals to allow some details to bring in color
To add warmth and organic quality, we incorporated a lot of white oak and walnut, we used a wooden details in those place where body contact with it most likely
To add warmth and organic quality, we incorporated a lot of white oak and walnut, we used a wooden details in those place where body contact with it most likely
The apartment is a reflection of our couple and brand
engineering necessity, a beam under the ceiling added the spirit of a country house to the interior and visually separated the kitchen space
it was important for us to keep the space visually clean and inspirational at the same time, so that it inspires and allows imagination to manifest.
And the desktop is turned to face the wall so you can concentrate while you work
our desire to create free space echoed the principles of responsible use and non-use, so even the wardrobe looks minimalist.
These same principles help us to buy and store in our wardrobe only the most favorite things, the ones that we use right now.
The shortage of things in the 90s in Russia, which provoked our parents to buy everything that was available, created visual chaos in the apartment. It's great that we live in a time when we can choose what to buy and not accumulate a mountain of things.
These same principles help us to buy and store in our wardrobe only the most favorite things, the ones that we use right now.
The shortage of things in the 90s in Russia, which provoked our parents to buy everything that was available, created visual chaos in the apartment. It's great that we live in a time when we can choose what to buy and not accumulate a mountain of things.
Therefore, we have added bright accents on the facades of the Kitchen, as a place for culinary creativity.
